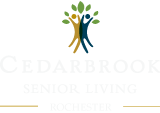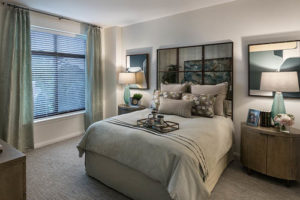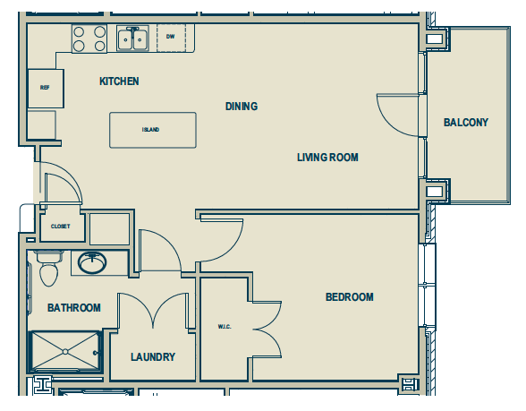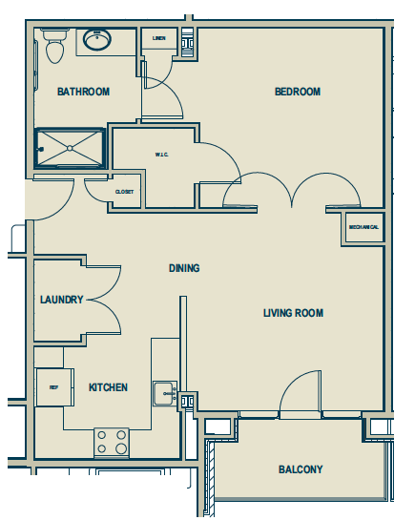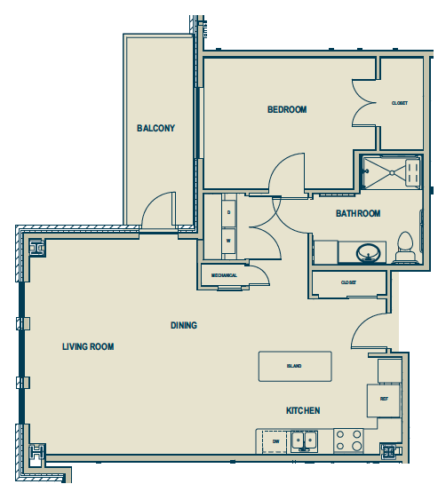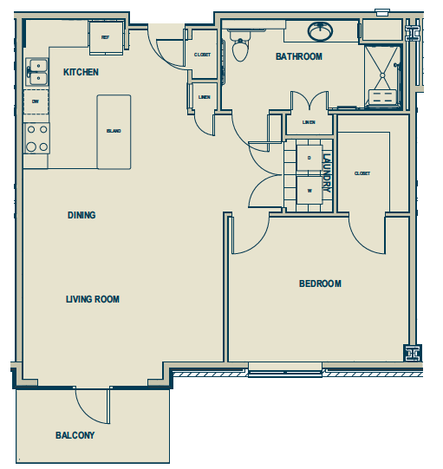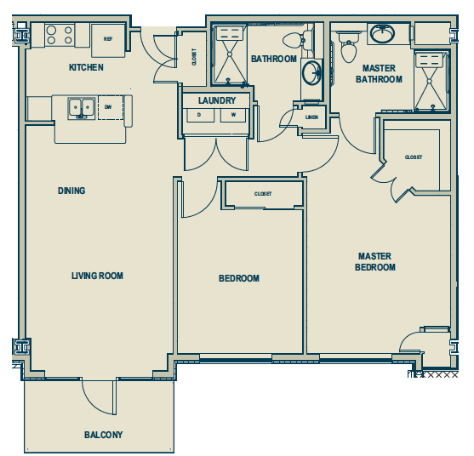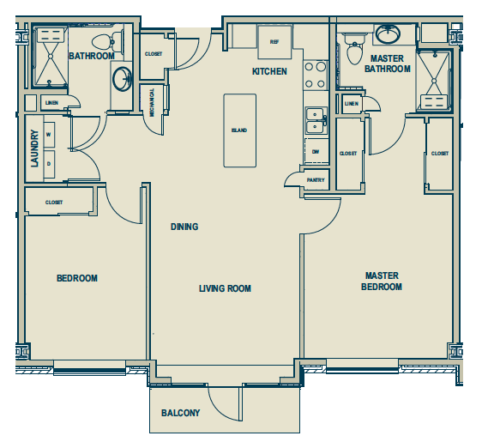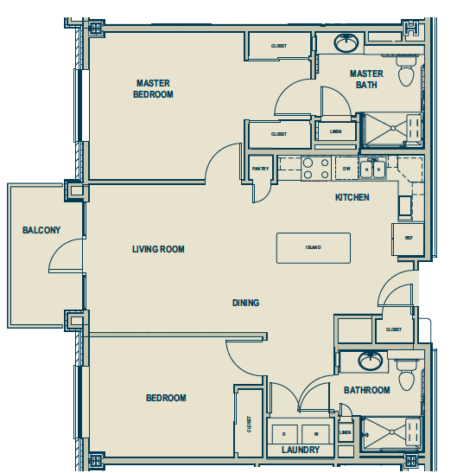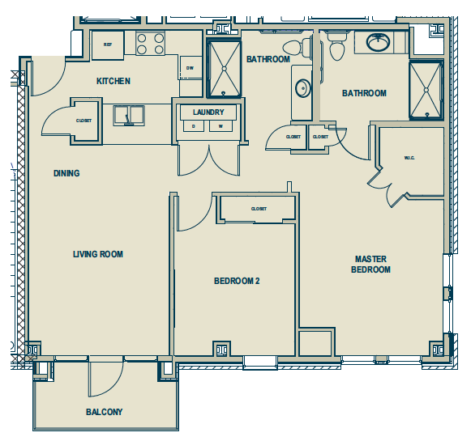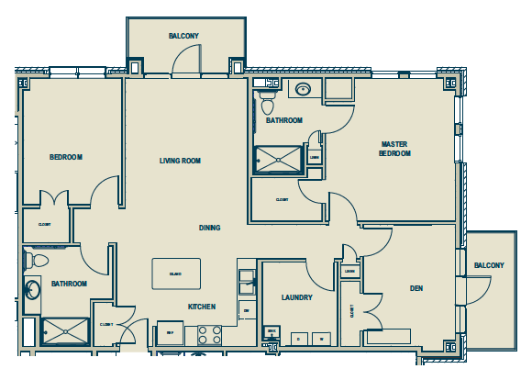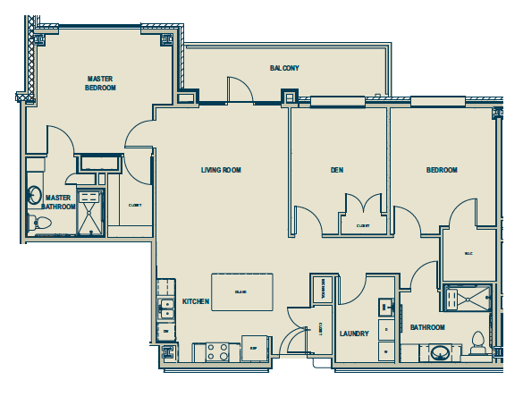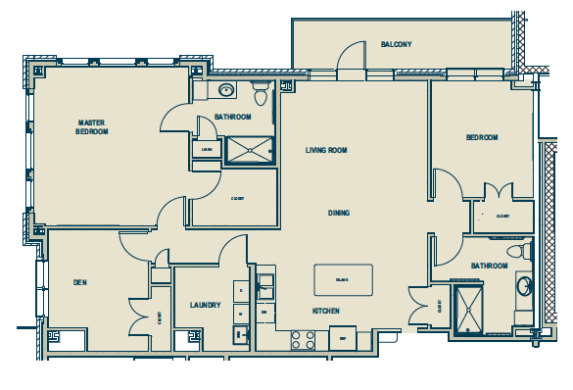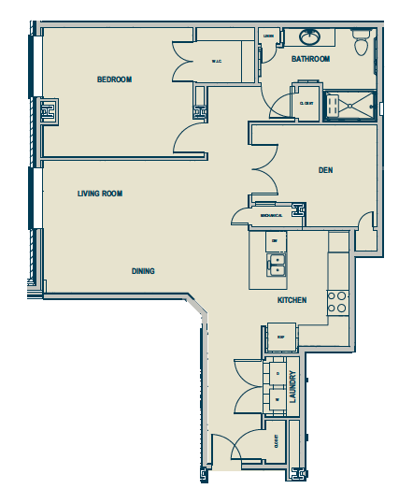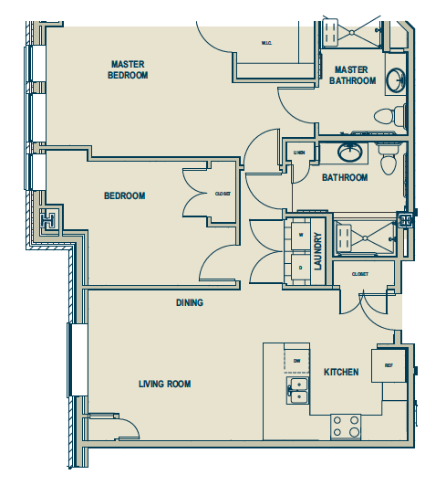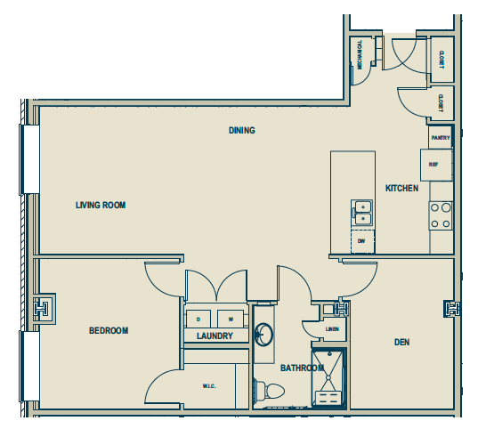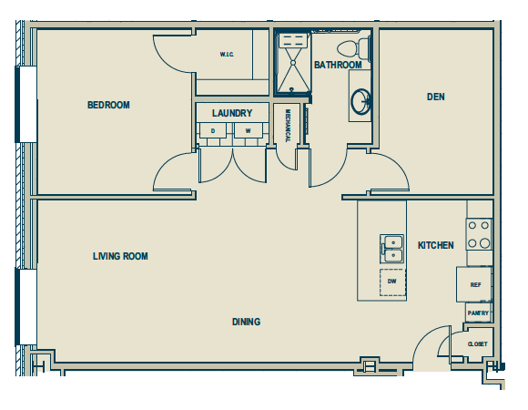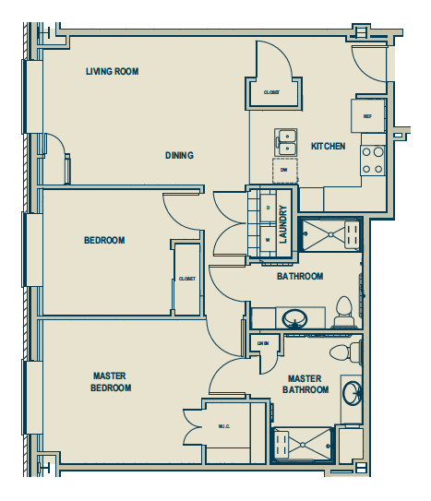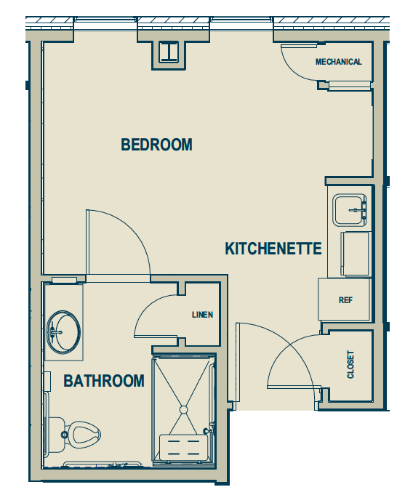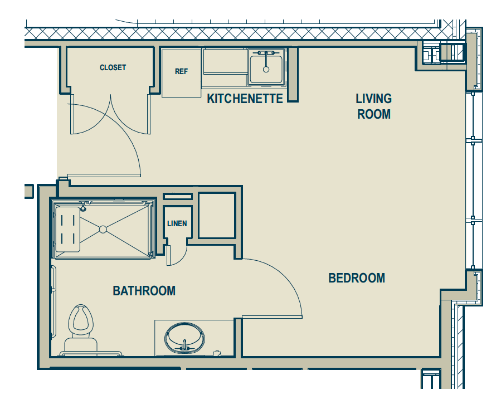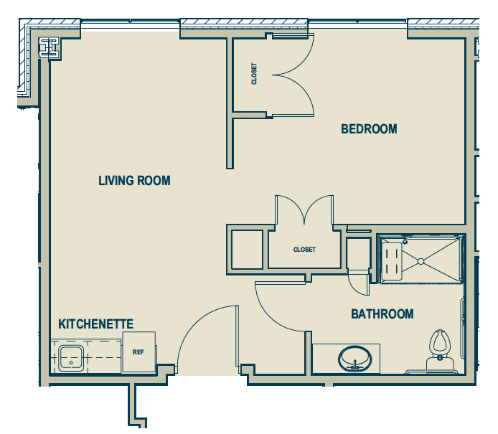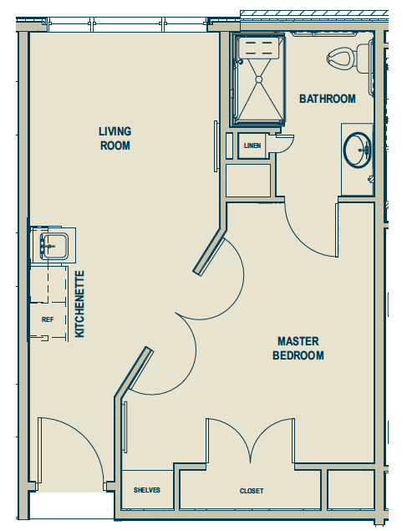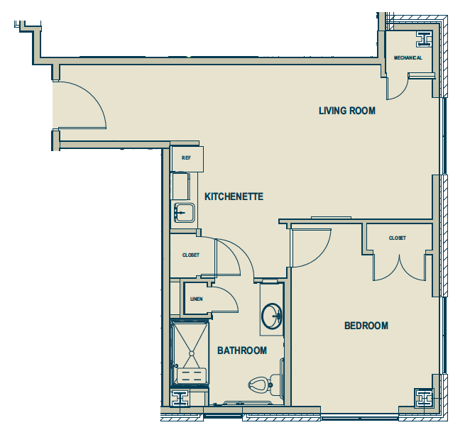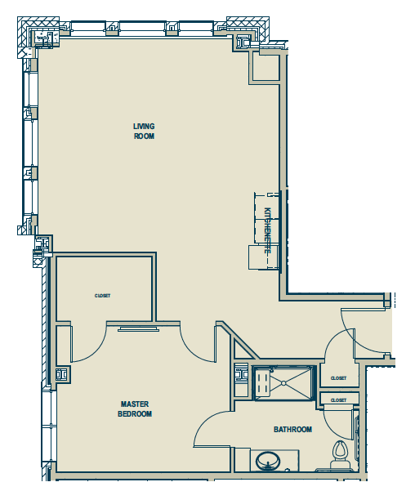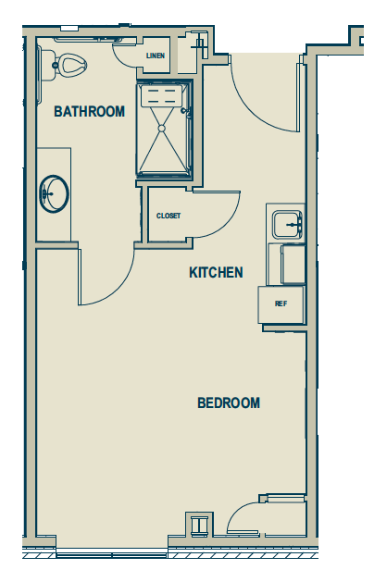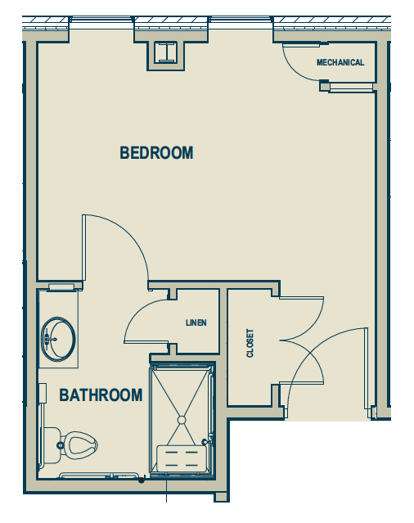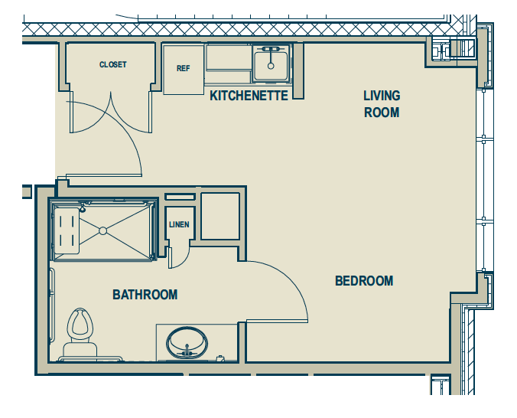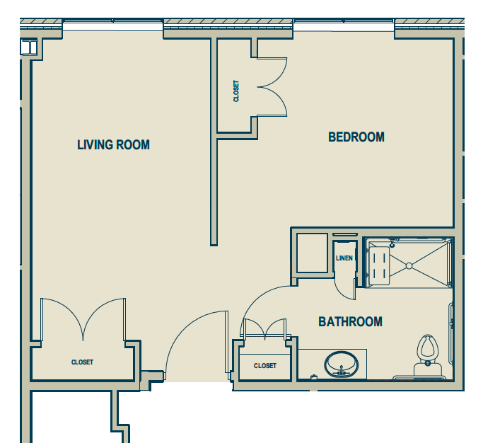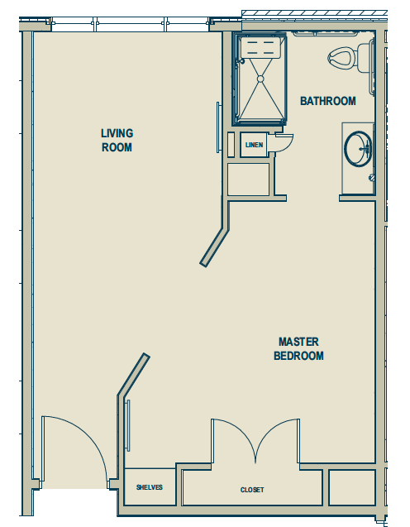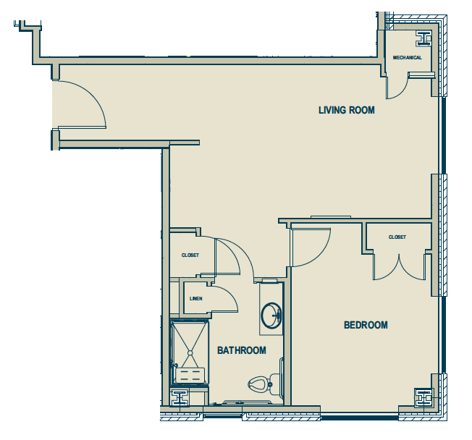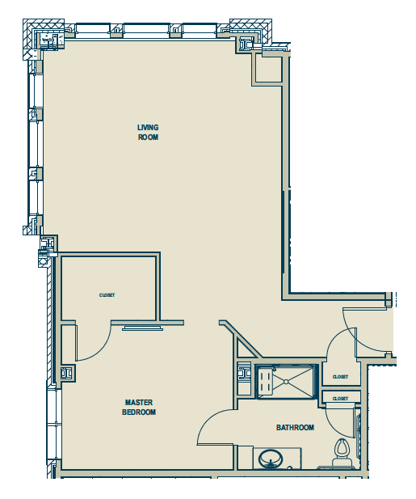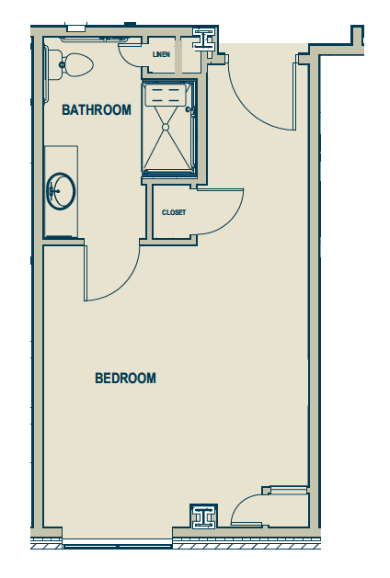Independent Living
The Springview
1 Bed
1 Bathroom
742 Sq. Ft.
The Castlebar
1 Bed
1 Bathroom
798 Sq. Ft.
The Hillcrest
1 Bed
1 Bathroom
916 Sq. Ft.
The Lincolnshire
1 Bed
1 Bathroom
914 Sq. Ft.
The Marquette
2 Beds
2 Bathrooms
1,035 Sq. Ft.
The Oakbrook
2 Beds
2 Bathrooms
1,029 Sq. Ft.
The Oakbrook- Barrier Free
2 Beds
2 Bathrooms
1,038 Sq. Ft.
The Hastings
2 Beds
2 Bathrooms
1,066 Sq. Ft.
The Shenandoah
2 Beds
2 Bathrooms
1,364 Sq. Ft.
The Stratford
2 Beds
2 Bathrooms
1,433 Sq. Ft.
The Parkdale
2 Beds
2 Bathrooms
1,552 Sq. Ft.
The Glendale
1 Bed
1 Bathroom
1,090 Sq. Ft.
The Madison
2 Beds
2 Bathrooms
1,031 Sq. Ft.
The Newport
1 Bed
1 Bathroom
1,053 Sq. Ft.
The Piedmont w/ Den
1 Bed
1 Bathroom
992 Sq. Ft.
The Willowood
2 Beds
2 Bathrooms
1,008 Sq. Ft.
Assisted Living
The Abbington
S Studio
1 Bathroom
313 Sq. Ft.
The Cumberland
S Studio
1 Bathroom
345 Sq. Ft.
The Crestwood
1 Bed
1 Bathroom
545 Sq. Ft.
The Dartmouth
1 Bed
1 Bathroom
548 Sq. Ft.
The Edmunton
1 Bed
1 Bathroom
606 Sq. Ft.
The Greenbriar
1 Bed
1 Bathroom
854 Sq. Ft.
The Wyngate
S Studio
1 Bathroom
402 Sq. Ft.
Memory Care
The Abbington
S Studio
1 Bathroom
313 Sq. Ft.
The Cumberland
S Studio
1 Bathroom
345 Sq. Ft.
The Crestwood
1 Bed
1 Bathroom
545 Sq. Ft.
The Dartmouth
1 Bed
1 Bathroom
548 Sq. Ft.
The Edmunton
1 Studio
1 Bathroom
606 Sq. Ft.
The Greenbriar
1 Bed
1 Bathroom
854 Sq. Ft.
The Wyngate
S Studio
1 Bathroom
402 Sq. Ft.
